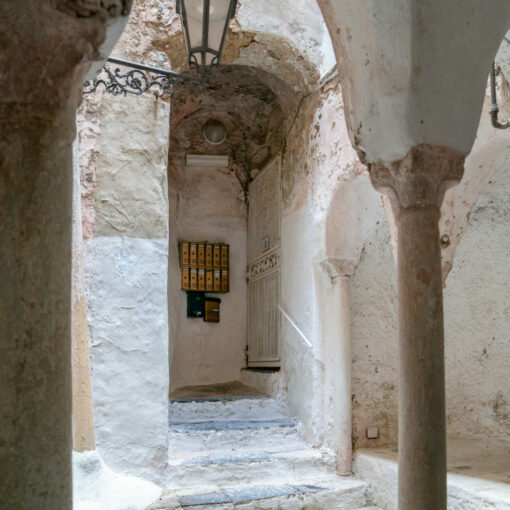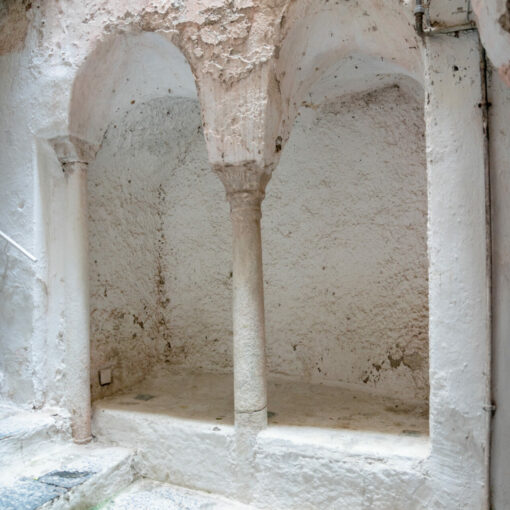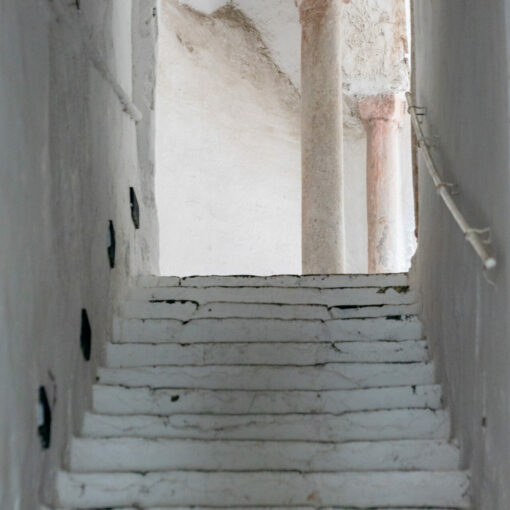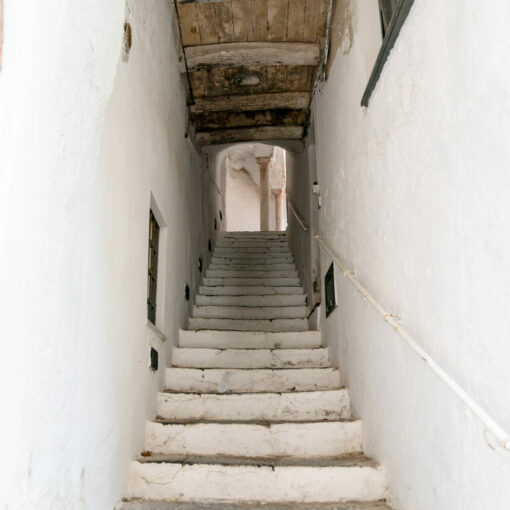Domus (‘aristocratic house’) Vagliendola, dating back to the late 11th century, has an atrium with a colonnade and medieval capitals on the ground floor, and mullioned windows and cross vaults on the upper floors. The top floor still houses the palace chapel. The various floors are connected by a spiral staircase covered by small vaults. At that time, the dwellings of the Amalfi aristocracy generally reached a height of five storeys. The ground floor housed the storerooms, known as ‘catodei’ The main entrance was a foyer, often featuring a small colonnade, as in the case of Domus Vagliendola. The outer walls had a few archaic windows and some embrasures. The kitchen was located on the top floor to facilitate the dispersion of odours, and was connected to the vegetable garden or to the yard.
The floors below held the ‘camminata’ – a dining room with a fireplace – and the spinning mills on which the women mainly wove wool. Restrooms protruded from the outer walls, discharging directly into the river, the sea or the vegetable gardens. The domus roof could be tiles or slabs. Rainwater spouts extended from the upper loggias.




